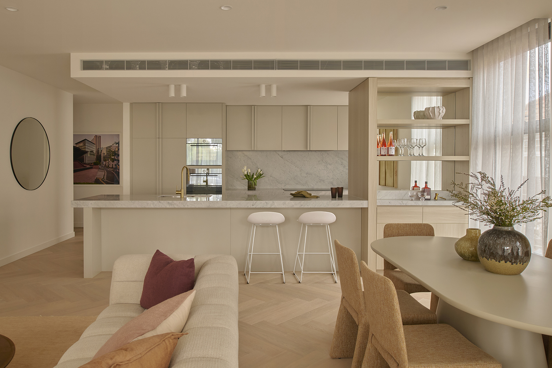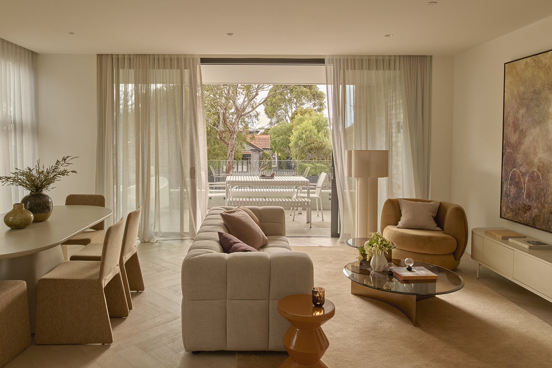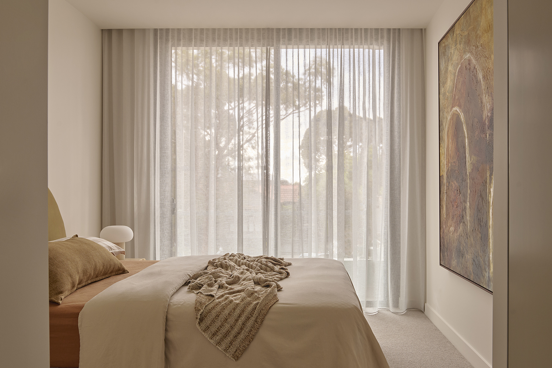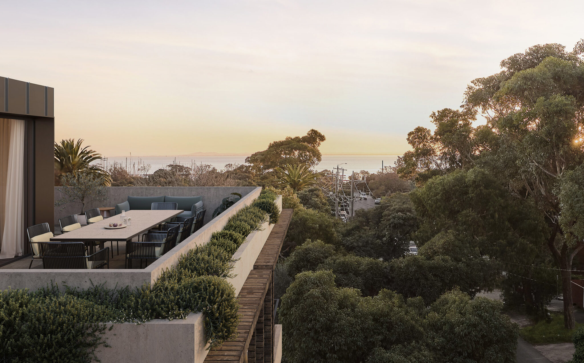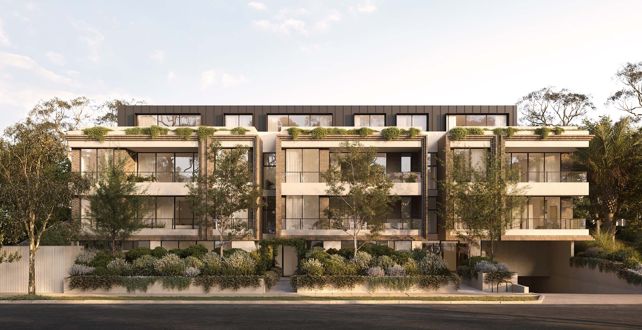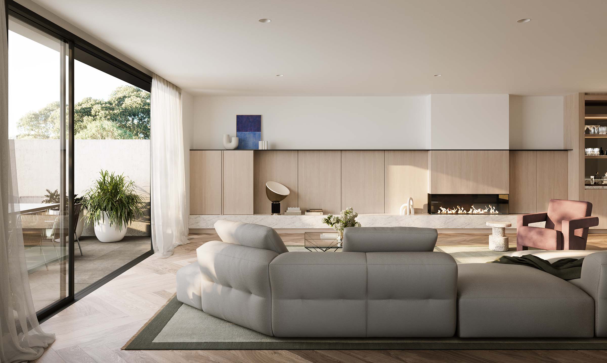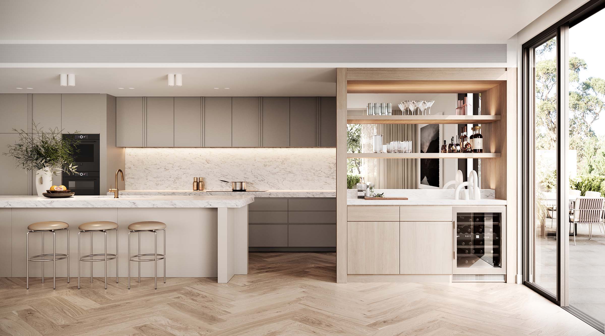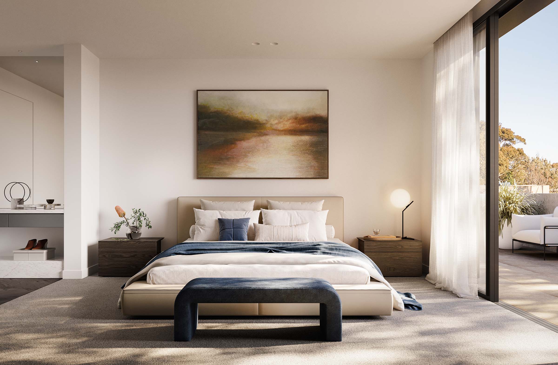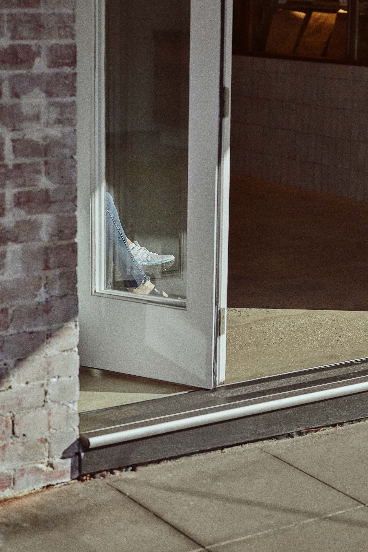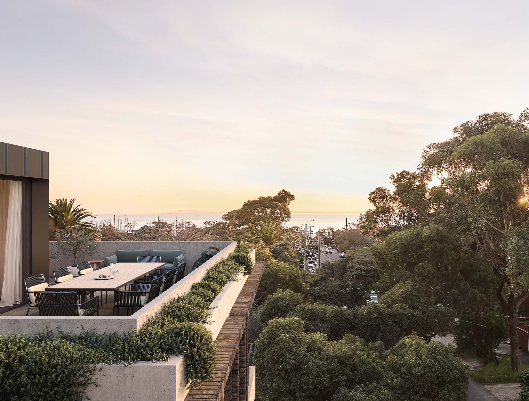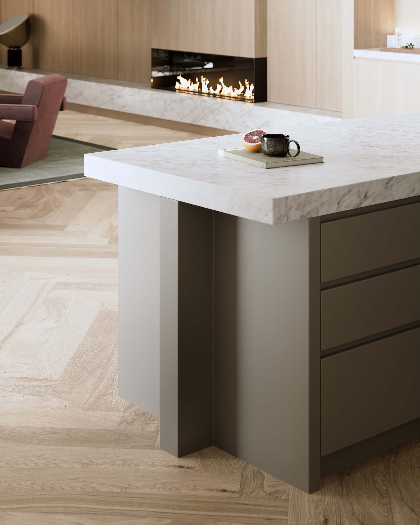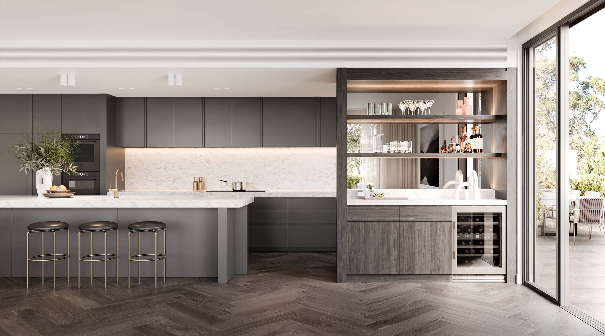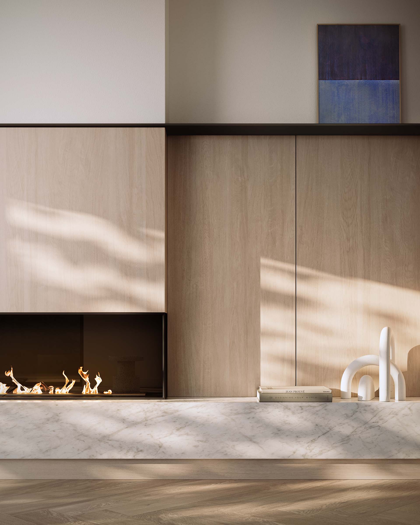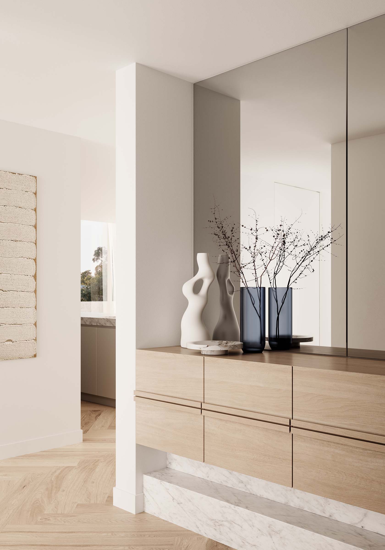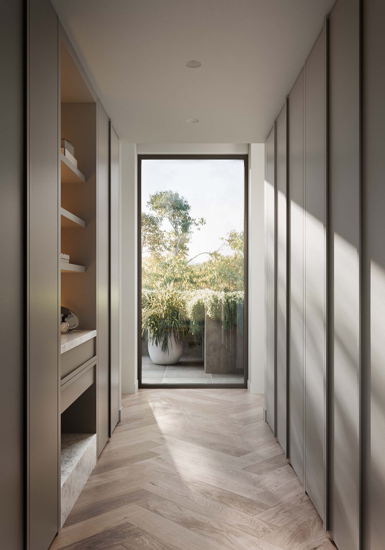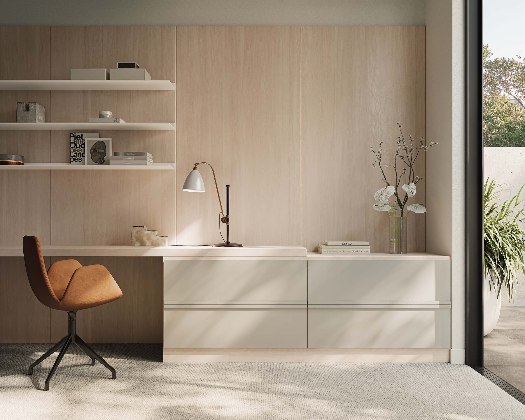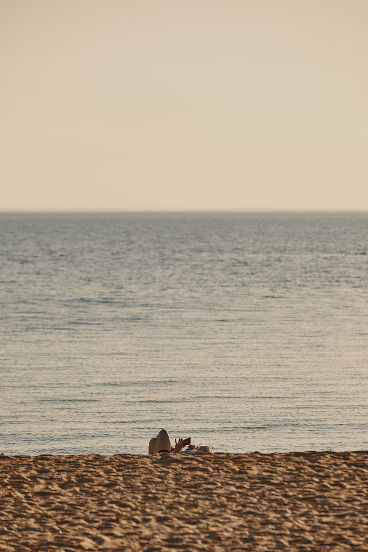Residence G.01 is the perfectly designed 3-bedroom residence with a large North facing terrace, perfect for all-year-round entertaining. Floor-to-ceiling glass doors cascade open, seamlessly blending the indoors with the outdoors and connect the living room and both bedrooms to the oversized terrace outside.
Overview
Linacre Rise is a consolidation of the very best of Hampton. Located on a tree-lined boulevard and only moments from the beach and village centre, everything has been designed to provide a lifestyle without compromise. Each residence has been crafted with thoughtful attention to detail, providing the most beautiful living environment.
Residence G01
$2,485,000
The best elevated, corner apartment that ticks all the boxes.
Residence 108
$2,000,000
Large corner 2-bedroom apartment with bay view.
This beautiful 2-bedroom apartment offers a life of simplicity and luxury, you will always feel inspired and connected to nature. Residence 108 features two beautifully appointed bedrooms with bespoke built-in wardrobes and plush broadloom loop pile carpet and the inclusion of a gorgeous, spacious study.
Residence 106
$1,250,000
The most perfect two-bedroom apartment, 250m from the bay.
Residence 106 is ideal for those looking to simplify and elevate their living environment. Upon entry you will be greeted with a beautiful open-plan feel that has a beautiful green, leafy aspect. Parquetry floors and high ceilings add to the luxurious ambiance throughout the home. The two bedrooms feature wool loop pile carpet, providing a soft and inviting feel underfoot. The kitchen is timeless in design yet highly functional, featuring sealed natural stone surfaces for both elegance and practicality. Equipped with V-Zug induction cooktop, oven, microwave, rangehood, and dishwasher, it also includes a double-door integrated Fisher and Paykel fridge/freezer.
Residence 201
$4,125,000
Penthouse perfection in Hampton, with endless views to the bay.
Your search ends here with the finest penthouse in Hampton. Surrounded by heritage homes, this exquisite residence guarantees uninterrupted views of the bay forever. Boasting a sprawling internal footprint of 192sqm (approx.) and a gorgeous 125sqm (approx.) wrap around terrace, this home offers ample space for all your cherished possessions.
Capitalising on a location on one of Hampton’s highest points, and only 250m from the bay, each residence at Linacre Rise has been designed with a fresh, natural material palette that represents the raw elements it sits amongst. Here, among the calm of a peaceful leafy boulevard, you can relax and recharge, with everything you love about Hampton close by.
Explore Design
Neighbourhood
Linacre Rise offers a rare and unique opportunity to secure an architecturally designed residence in an elevated Hampton location. Surrounded by heritage homes, your apartment is one of only a few ever to be built in this location.
Explore the Neighbourhood
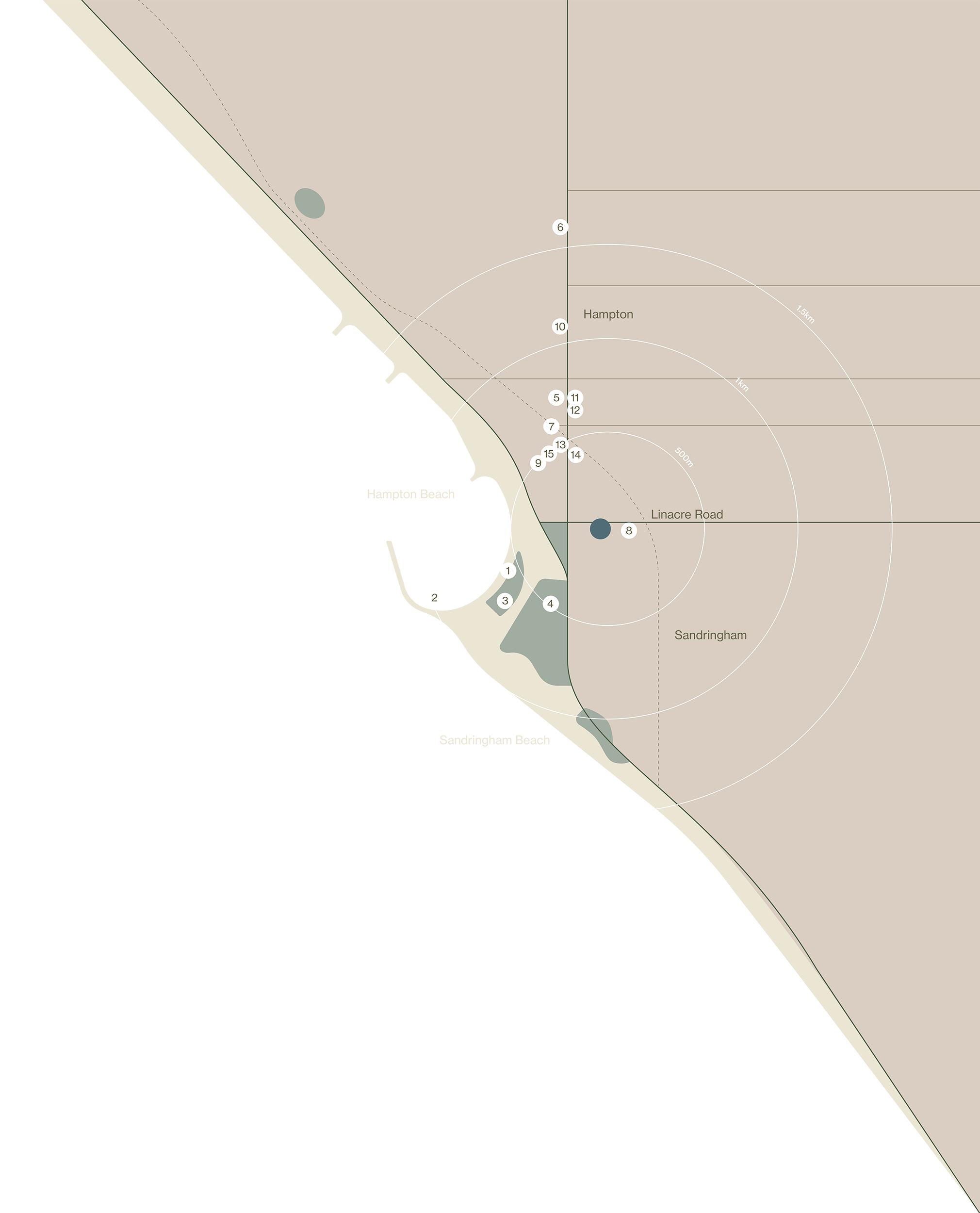
Location
Experience living moments from the beach, park and village life of Hampton, while still being surrounded by the serenity of a residential neighbourhood.
- Dog Friendly Beach
- Sandringham Marina
- Beach Park Sandringham
- Sandringham Beach Park Reserve
- Woolworths Hampton
- IGA Local
- Hampton Train Station
- Linacre Private Hospital
- Merrymen Café
- The Hamptons Bakery
- Hamptons Wine Co
- La Svolta Pizzeria
- Sebastian’s Food & Wine
- Brown Cow
- Jack and Mookie
Builder
Balmain & Co develops and builds bespoke, contemporary projects with a commitment to controlling quality.
Balmain & Co are passionate about construction, achieving quality outcomes and always exceeding the expectations. The company's Directors, Danny Hayter and Ken O’Connor oversee all operating functions of Balmain & Co. Drawing on their combined experience working for large commercial construction companies, they have created an exceptional team of construction professionals who share their dedication to superior craftsmanship.
Team
Developed by Wickton. Architecture and Interiors by Ewert Leaf. Landscape Architecture by John Patrick.





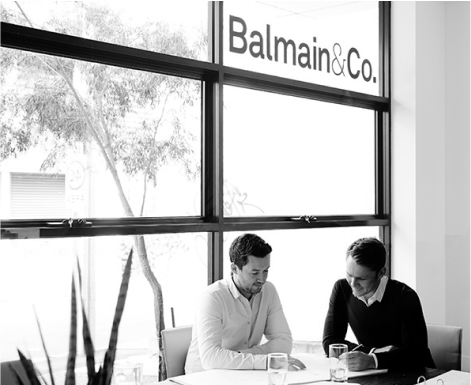


Display Suite
438 Hampton St, Hampton.
Book your private appointment to learn more.
Book your private appointment to learn more.
Contact
Stephen Tickell
0418 177 565
Mandy Engelhardt
0439 483 024
Register your interest or contact Stephen for floorplans.
"*" indicates required fields

